Verandahs at Hunt Club - Apartment Living in Apopka, FL
About
Welcome to Verandahs at Hunt Club
3000 Foxhill Circle Apopka, FL 32703P: 407-490-1772 TTY: 711
F: 407-774-0857
Office Hours
Monday through Friday 9:00 AM to 6:00 PM. Saturday 10:00 AM to 5:00 PM.
Finding the right apartment home to fit your needs has never been easier. Our community offers five spacious floor plans to choose from. Designed with your comfort in mind, our apartment homes feature fully equipped contemporary kitchens, an in-home washer & dryer, walk-in closets and ample storage space.
Verandahs at Hunt Club features luxury community amenities suited for your active lifestyle. Take a dip in our shimmering swimming pool or relax on our expansive sundeck. Unwind with a walk around our beautifully landscaped community or get fit in our 24 hour fitness center. Our community also has a leash free, fenced-in bark park for your furry family members to enjoy. Verandahs at Hunt Club is guaranteed to make your life comfortable and convenient.
Just minutes from the Wekiva Springs & Altamonte area, Verandahs at Hunt Club makes it easy to live where you like to work and play. Conveniently located near shopping, restaurants, schools, and walking distance to the Golf Academy of America.
We are Hiring for Leasing Positions in the Orlando Area! Click HERE to complete an Application. Come Work with Us!Specials
🌼Spring Into One Month Free!🌼
Valid 2024-10-15 to 2025-04-02
Receive One Month FREE for All Apartment Homes. Contact us today or book a tour below! *Applies to vacant apartment homes.
Restrictions apply. See office for details.
Floor Plans
1 Bedroom Floor Plan
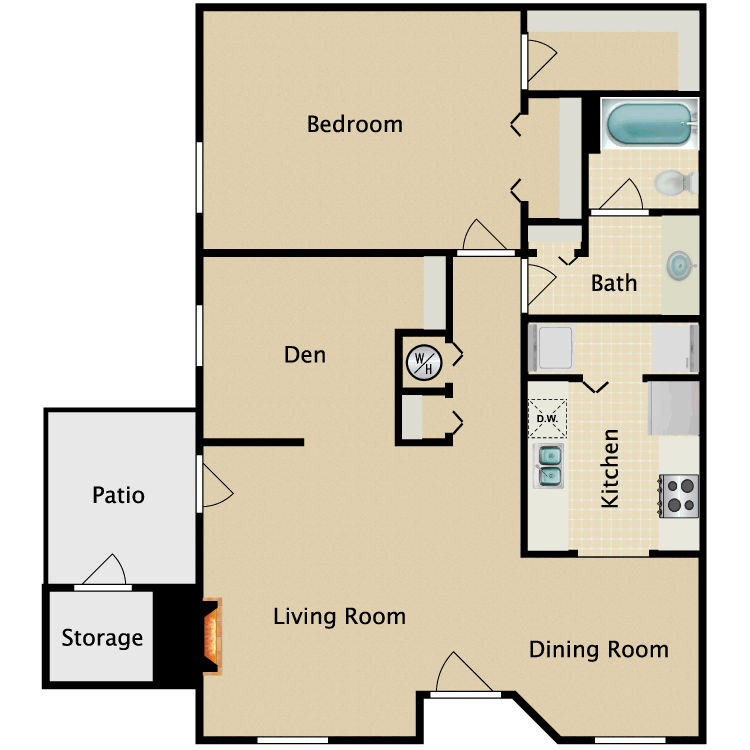
Arabian
Details
- Beds: 1 Bedroom
- Baths: 1
- Square Feet: 979
- Rent: $1593-$1622
- Deposit: Security Deposit Options Vary
Floor Plan Amenities
- Open Concept Living Areas with Dining Room *
- Chef's Kitchen with Breakfast Bar & Pantry *
- Stainless Steel Appliances, Shaker-style Cabinetry & Decorative Kitchen Backsplash *
- Den or Study *
- Full-size Bathroom with Linen Cabinet *
- Walk-in Closets & Ample Storage Space *
- Screened-in Lanai
- Washer & Dryer in Home
- Plush Carpet & Wood-style Plank Flooring
- Built-in Desks with Shelving *
- Vaulted Ceilings
- 2" Faux Wood Blinds
- Ceiling Fans
- Wood-burning Fireplace *
- Scenic Water Views Available
* in select apartment homes
Floor Plan Photos
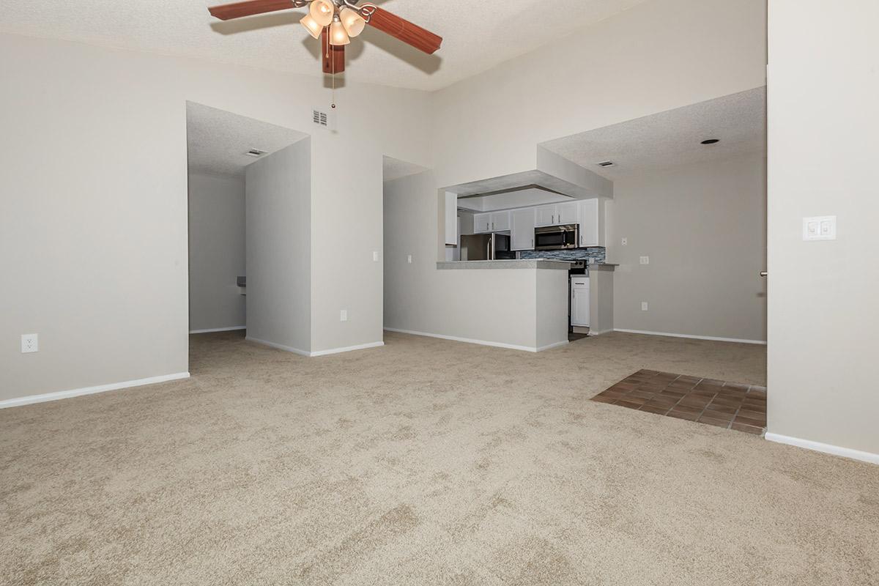
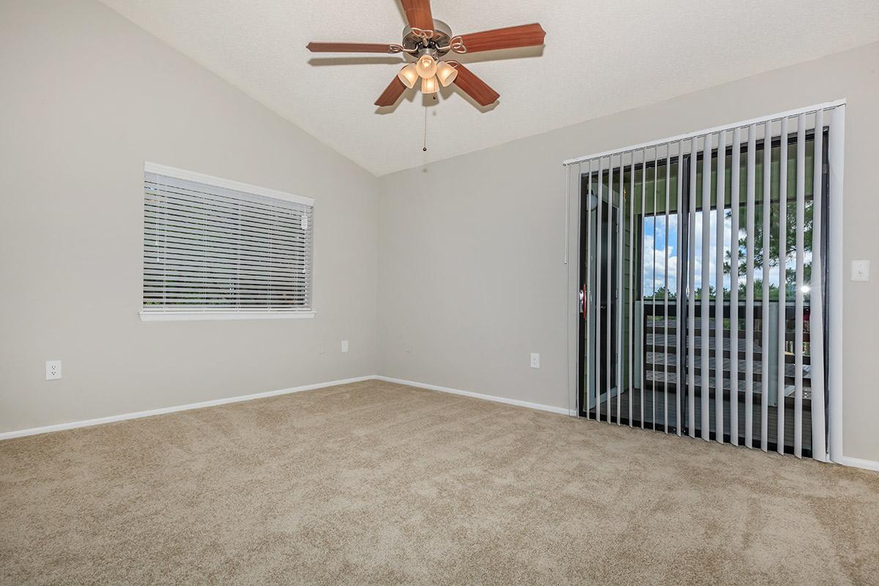
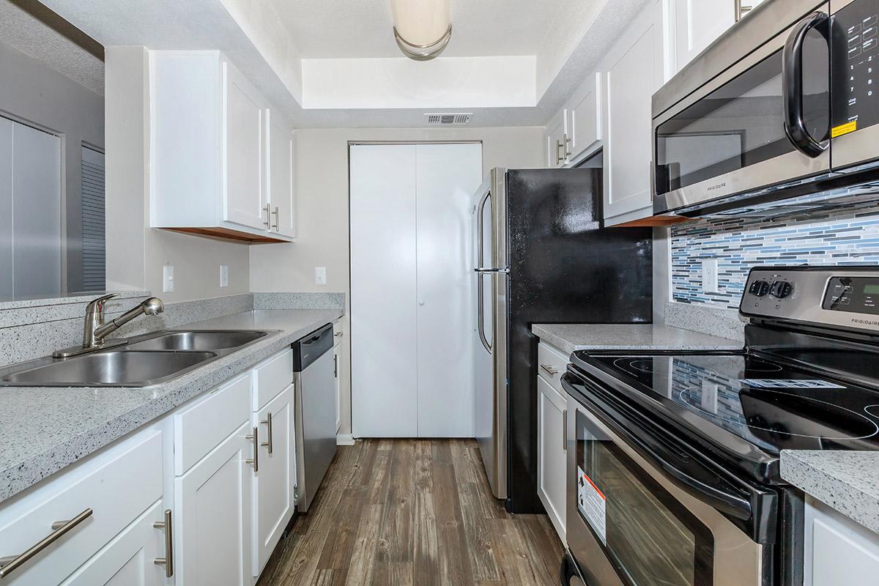
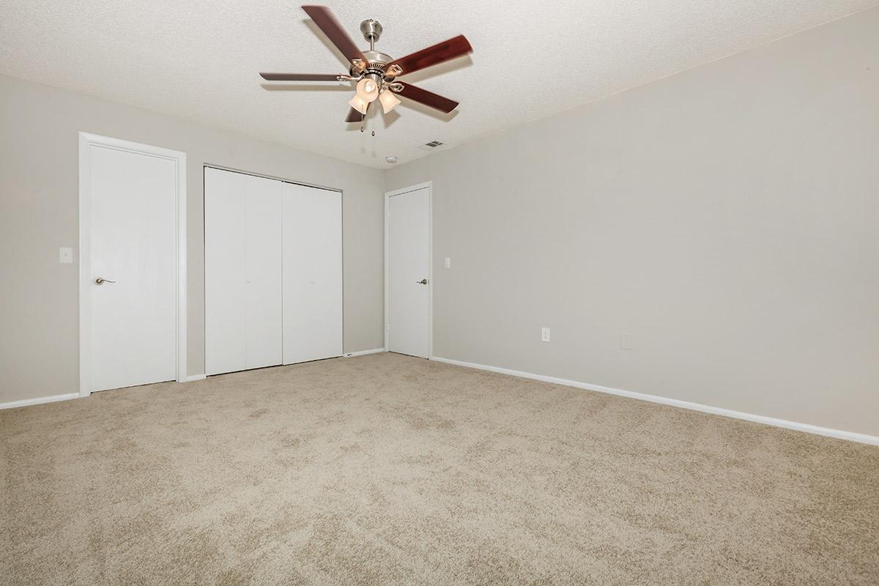
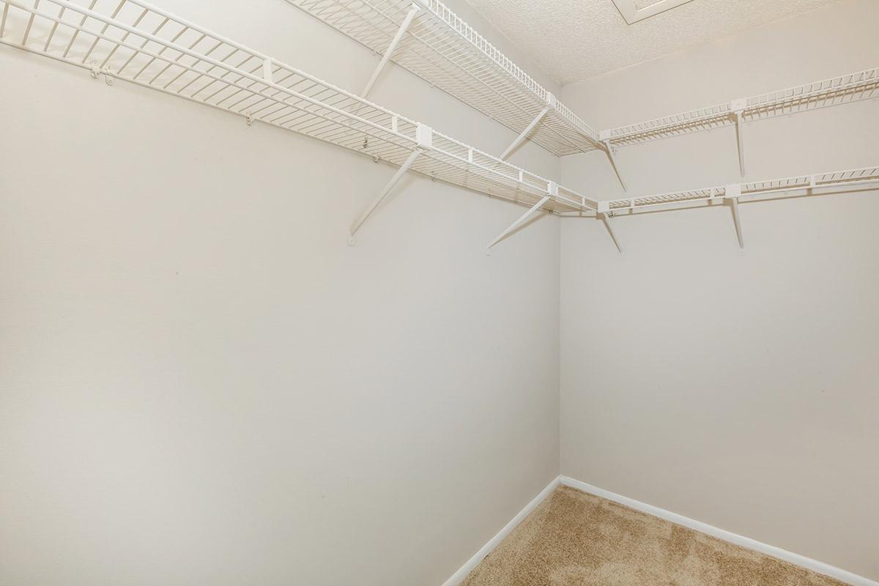
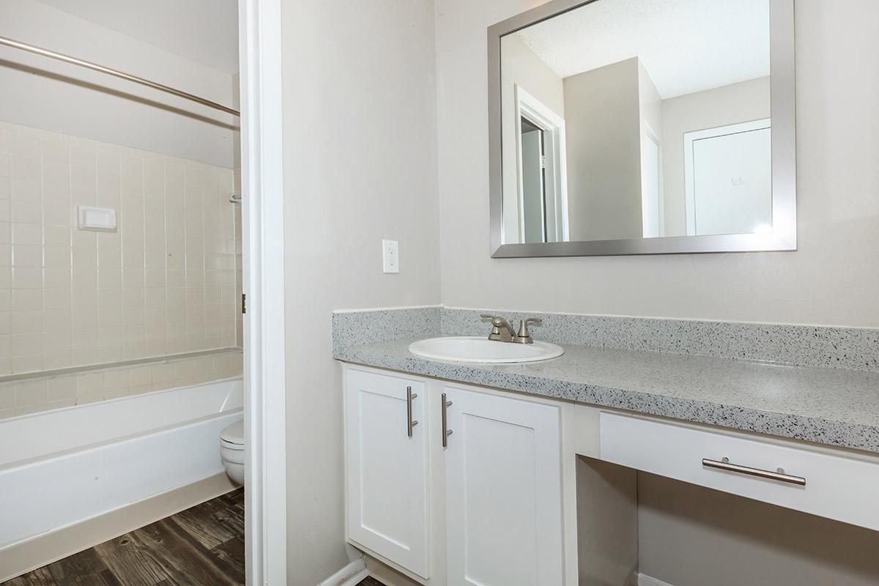
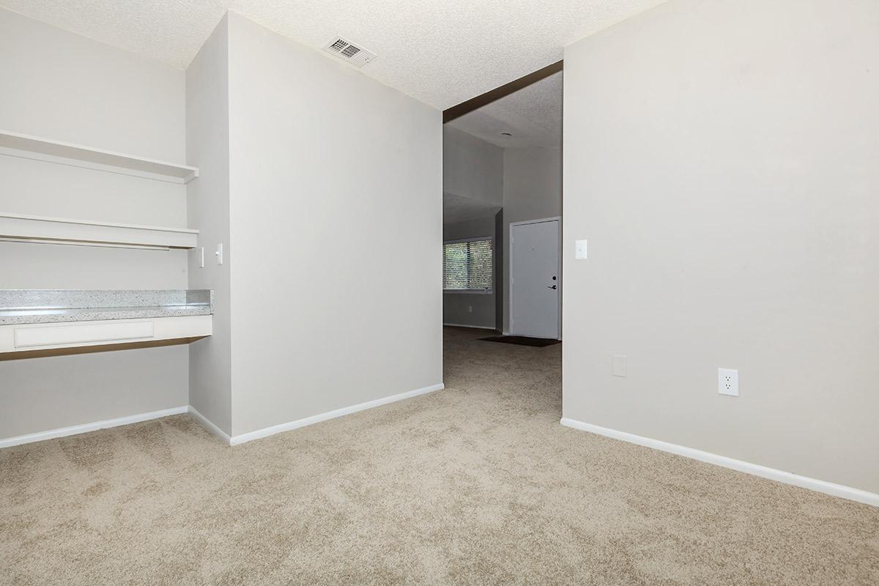
2 Bedroom Floor Plan
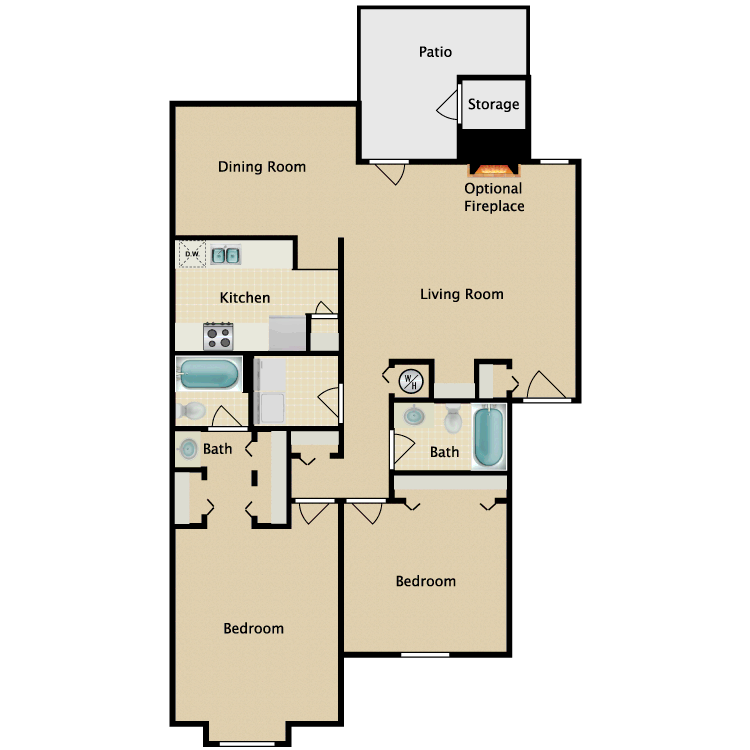
Appaloosa
Details
- Beds: 2 Bedrooms
- Baths: 2
- Square Feet: 1186
- Rent: $1819-$1925
- Deposit: Security Deposit Options Vary
Floor Plan Amenities
- Open Concept Living Areas with Dining Room *
- Chef's Kitchen with Breakfast Bar & Pantry *
- Stainless Steel Appliances, Shaker-style Cabinetry & Decorative Kitchen Backsplash *
- Den or Study *
- Full-size Bathroom with Linen Cabinet *
- Walk-in Closets & Ample Storage Space *
- Screened-in Lanai
- Washer & Dryer in Home
- Plush Carpet & Wood-style Plank Flooring
- Built-in Desks with Shelving *
- Vaulted Ceilings
- 2" Faux Wood Blinds
- Ceiling Fans
- Wood-burning Fireplace *
- Scenic Water Views Available
* in select apartment homes
Floor Plan Photos
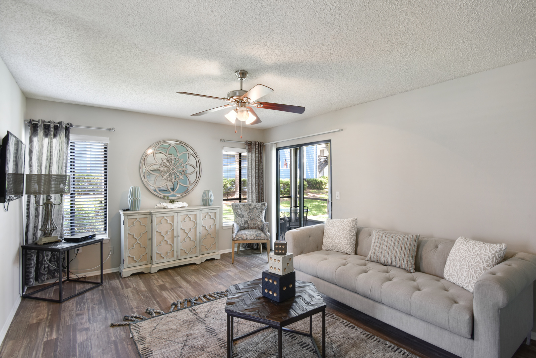
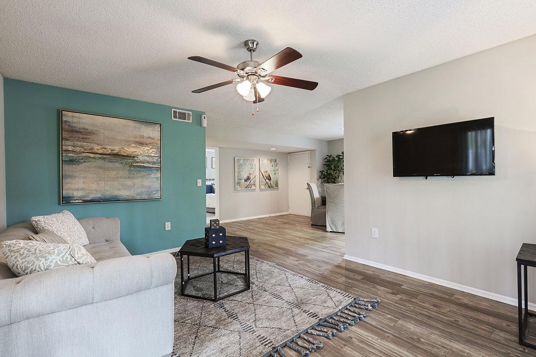
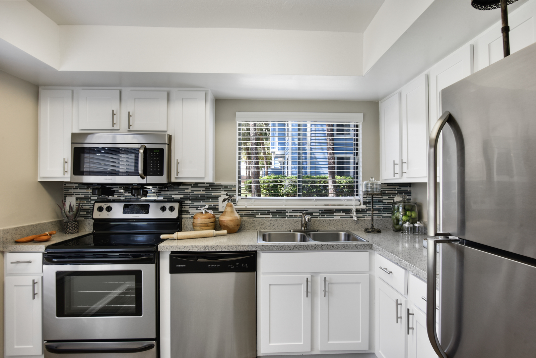
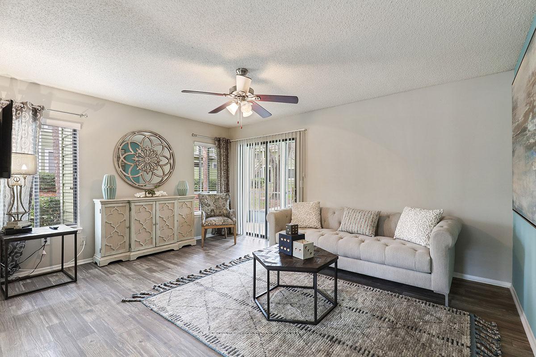
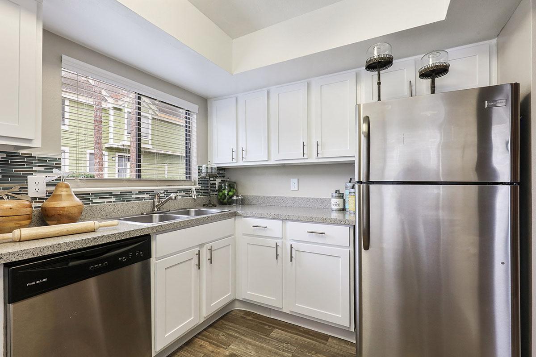
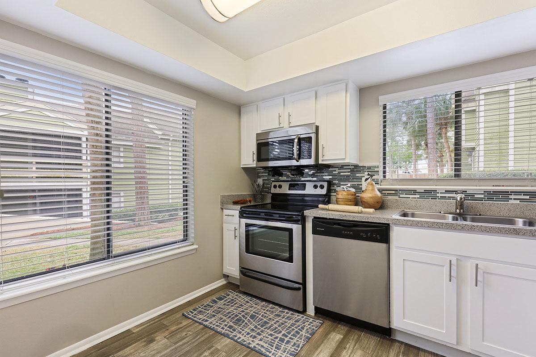
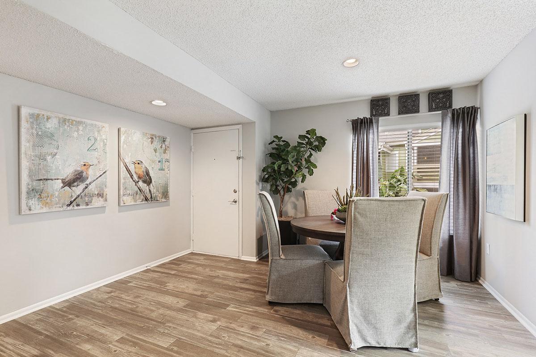
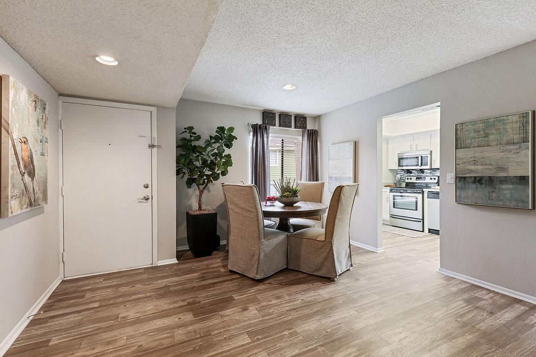
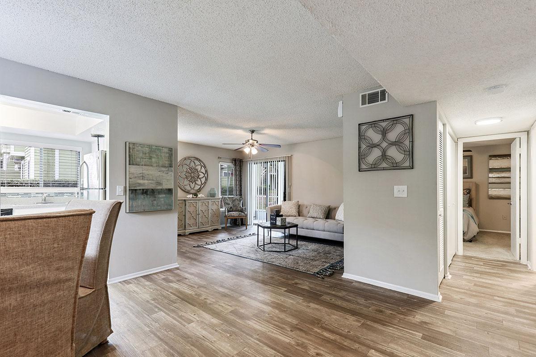
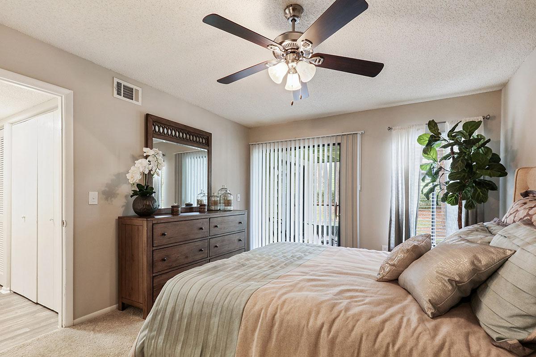
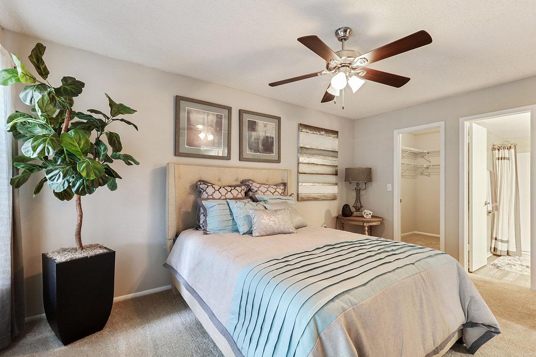
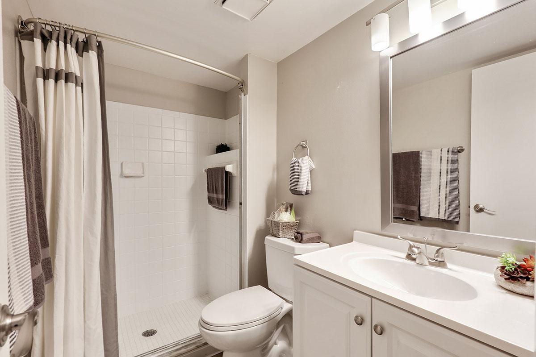
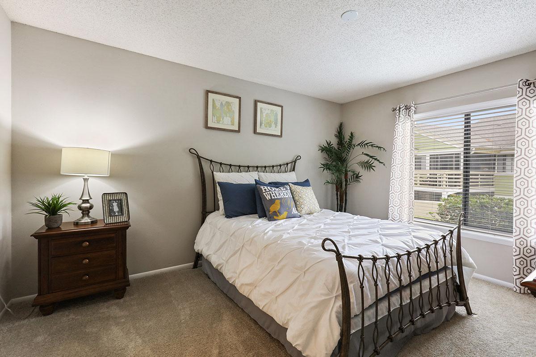
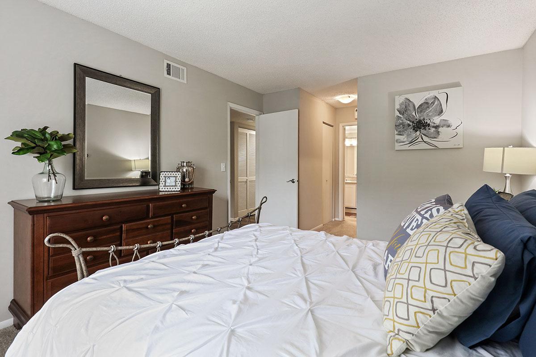
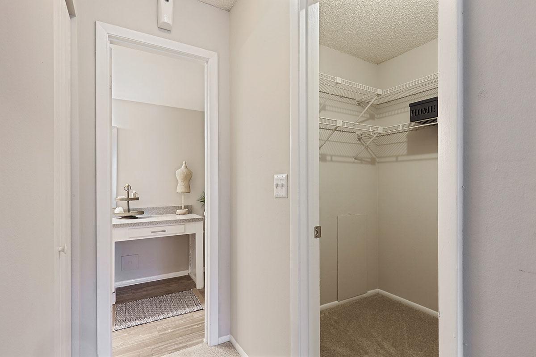
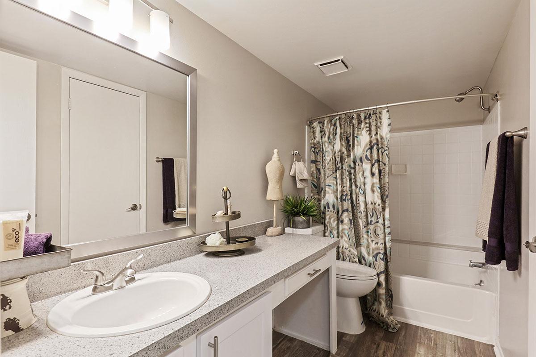
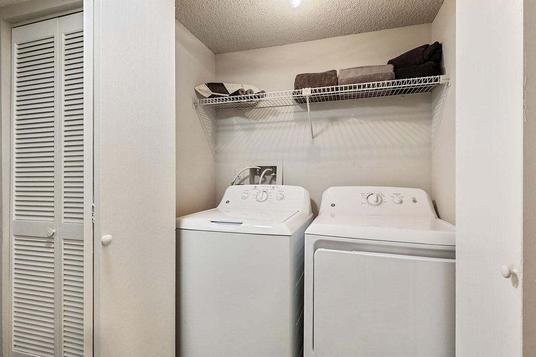
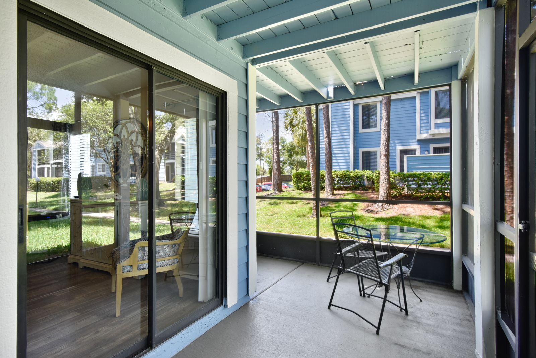
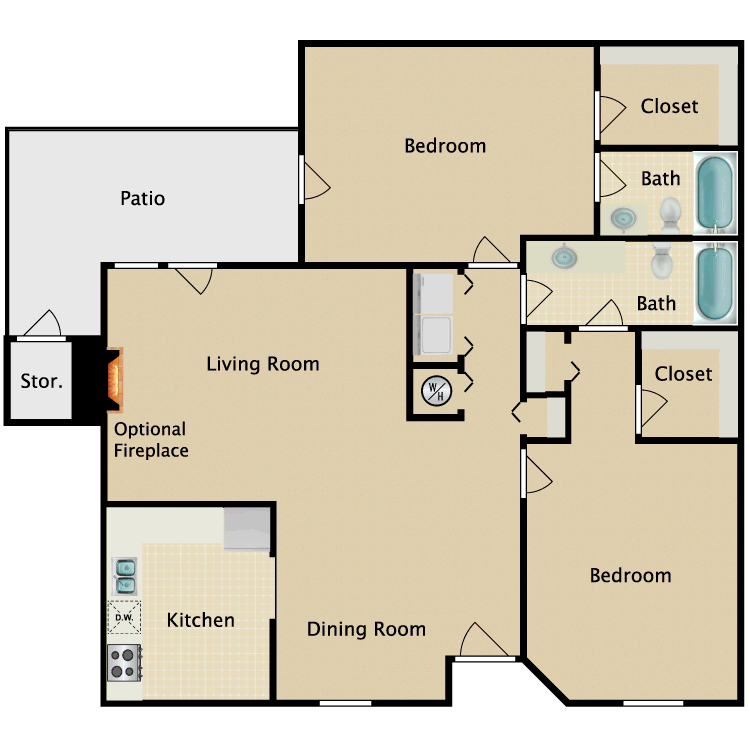
Shire
Details
- Beds: 2 Bedrooms
- Baths: 2
- Square Feet: 1330
- Rent: $1925
- Deposit: Security Deposit Options Vary
Floor Plan Amenities
- Open Concept Living Areas with Dining Room *
- Chef's Kitchen with Breakfast Bar & Pantry *
- Stainless Steel Appliances, Shaker-style Cabinetry & Decorative Kitchen Backsplash *
- Den or Study *
- Full-size Bathroom with Linen Cabinet *
- Walk-in Closets & Ample Storage Space *
- Screened-in Lanai
- Washer & Dryer in Home
- Plush Carpet & Wood-style Plank Flooring
- Built-in Desks with Shelving *
- Vaulted Ceilings
- 2" Faux Wood Blinds
- Ceiling Fans
- Wood-burning Fireplace *
- Scenic Water Views Available
* in select apartment homes
Floor Plan Photos
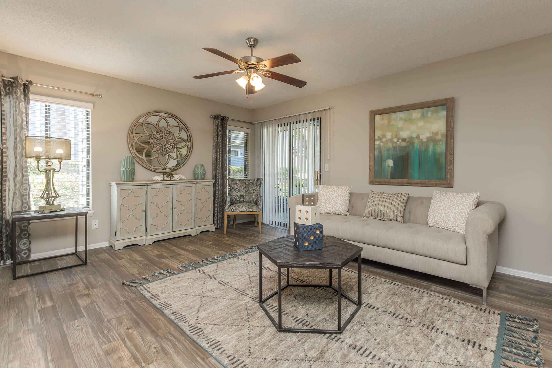
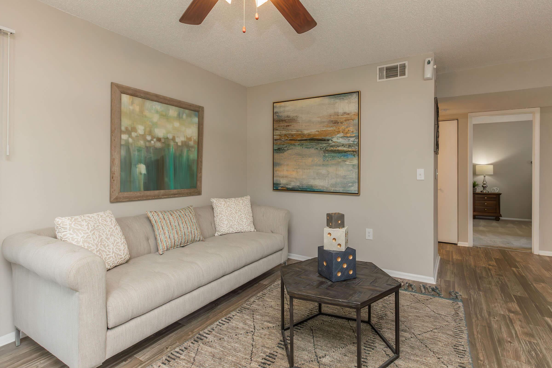
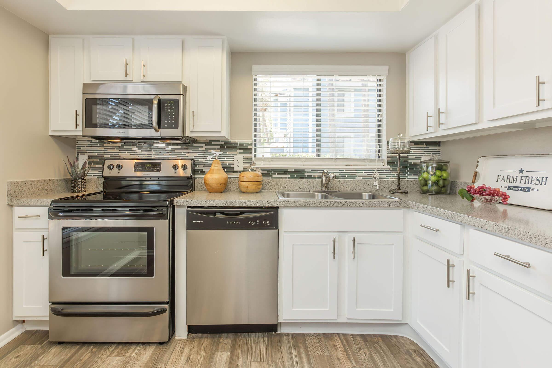
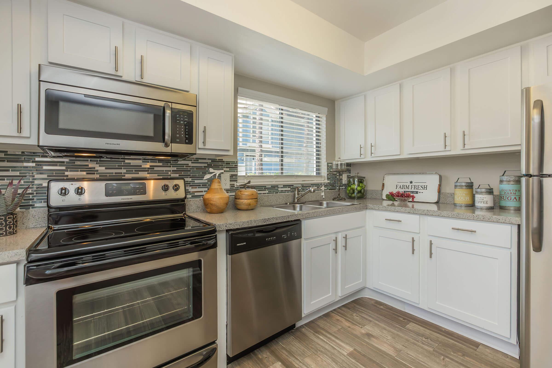
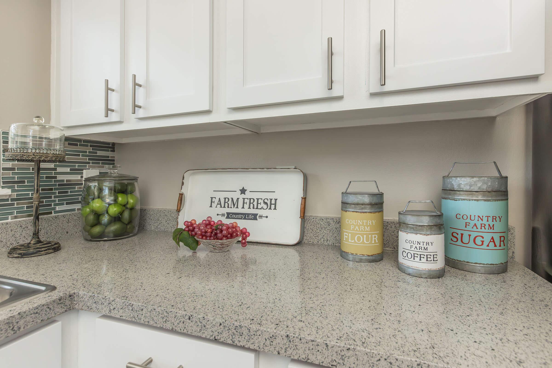
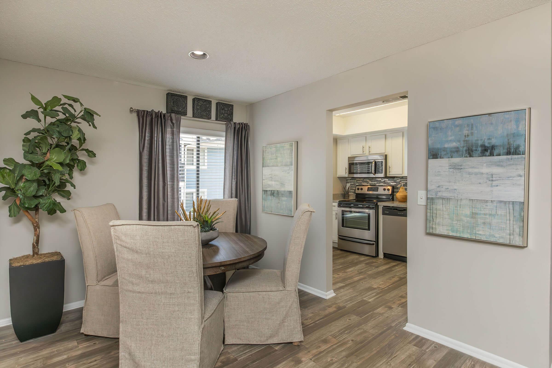
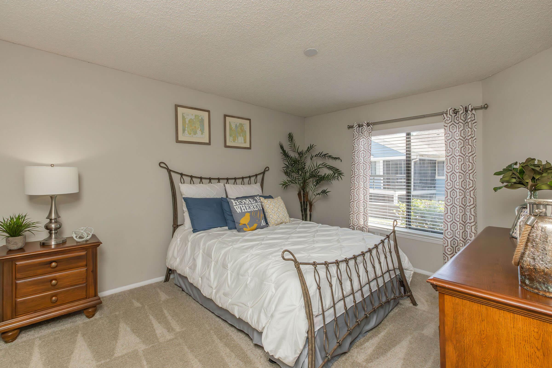
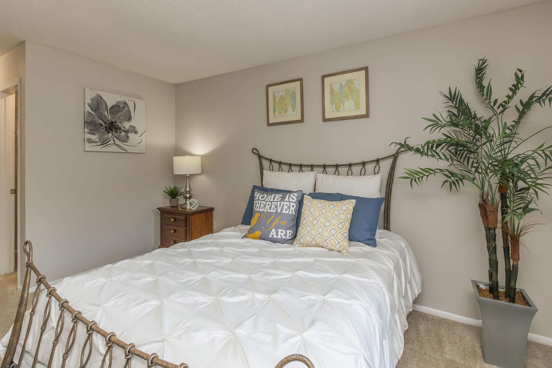
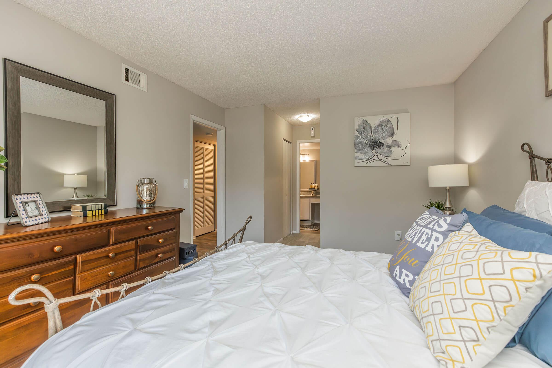
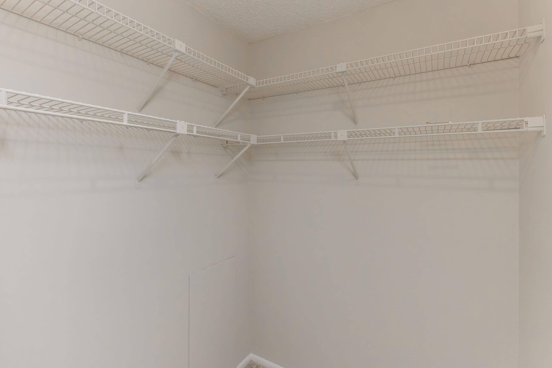
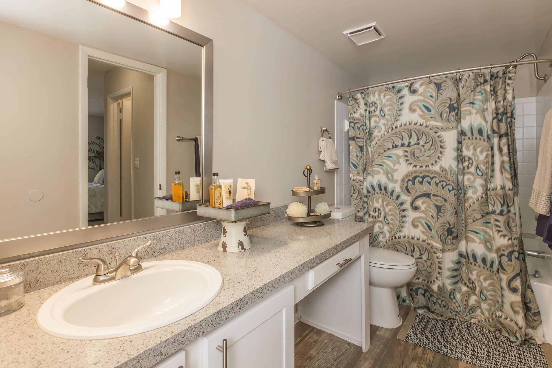
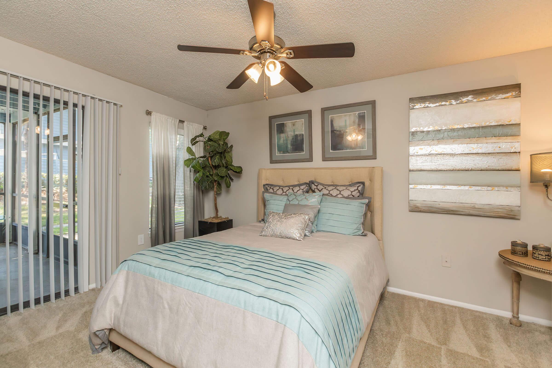
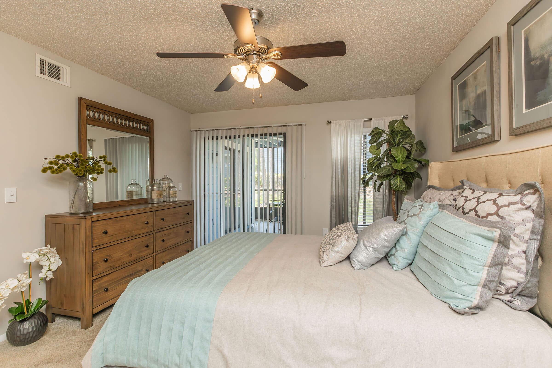
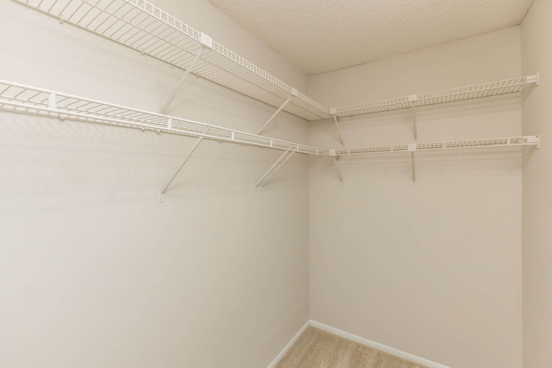
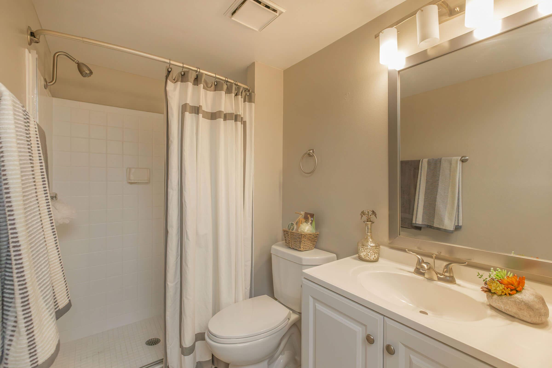
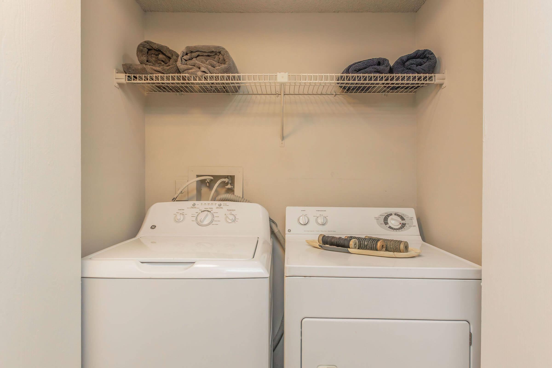
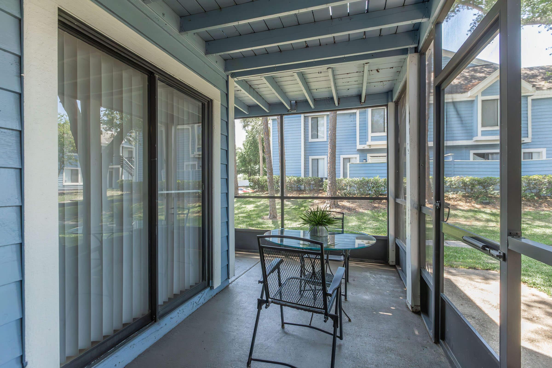
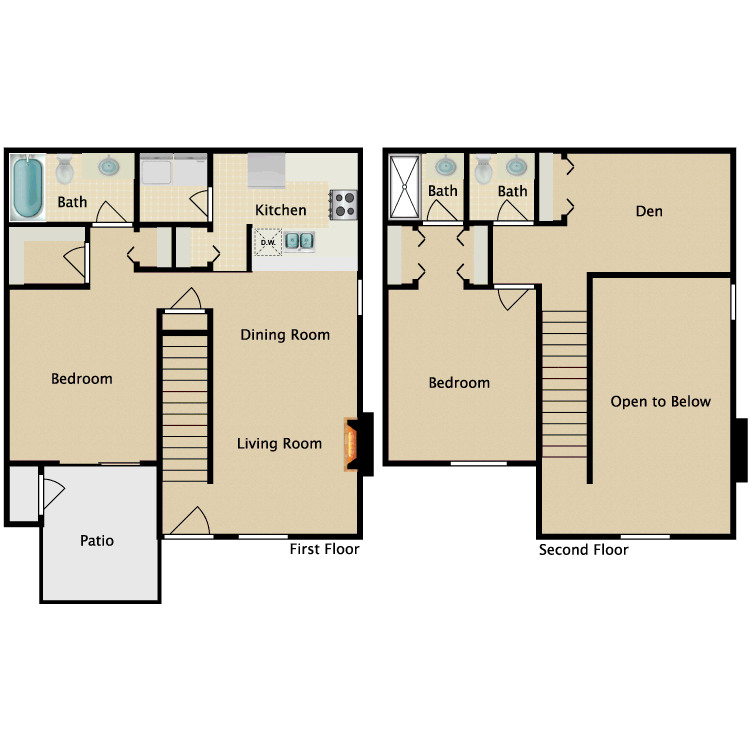
Welsh
Details
- Beds: 2 Bedrooms
- Baths: 2
- Square Feet: 1421
- Rent: Call for details.
- Deposit: Security Deposit Options Vary
Floor Plan Amenities
- Open Concept Living Areas with Dining Room *
- Chef's Kitchen with Breakfast Bar & Pantry *
- Stainless Steel Appliances, Shaker-style Cabinetry & Decorative Kitchen Backsplash *
- Den or Study *
- Full-size Bathroom with Linen Cabinet *
- Walk-in Closets & Ample Storage Space *
- Screened-in Lanai
- Washer & Dryer in Home
- Plush Carpet & Wood-style Plank Flooring
- Built-in Desks with Shelving *
- Vaulted Ceilings
- 2" Faux Wood Blinds
- Ceiling Fans
- Wood-burning Fireplace *
- Scenic Water Views Available
* in select apartment homes
Floor Plan Photos
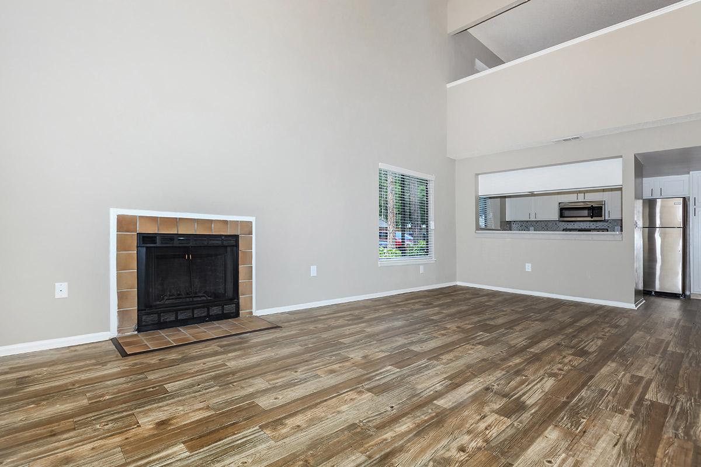
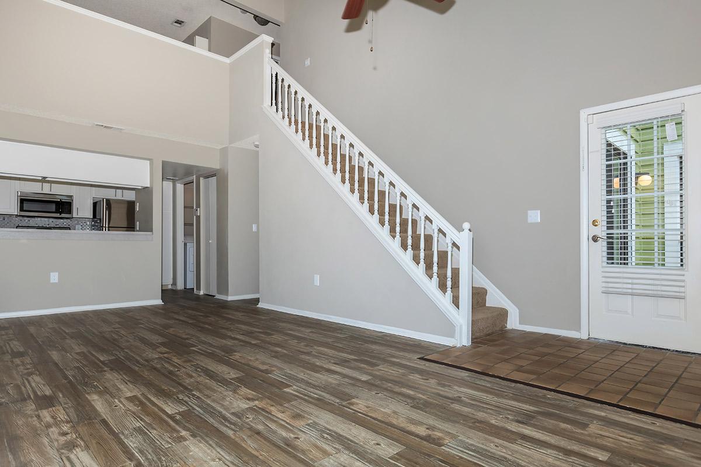
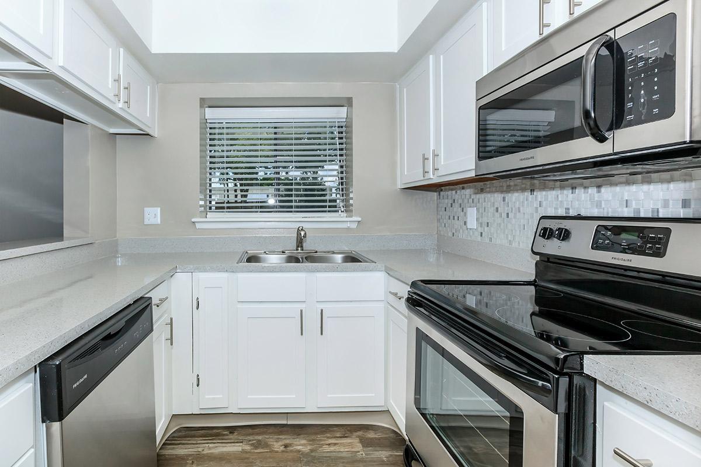
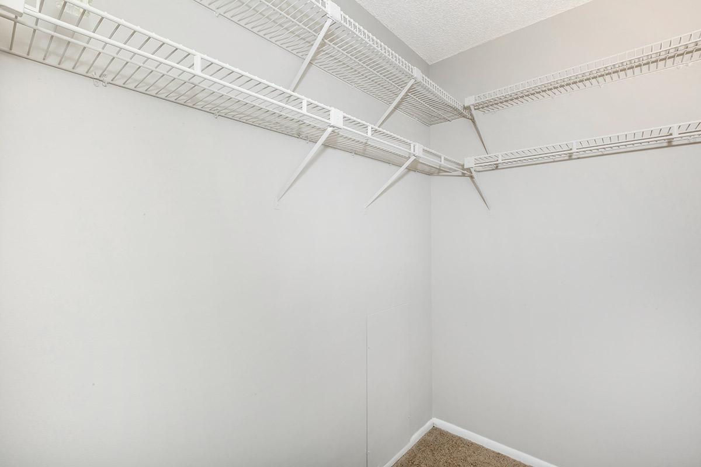
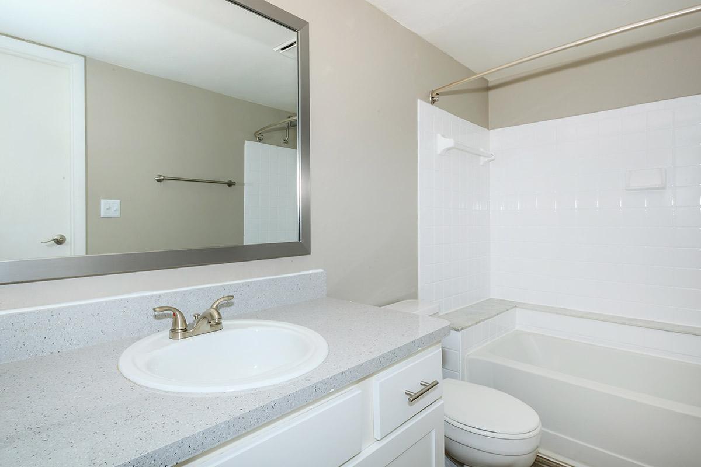
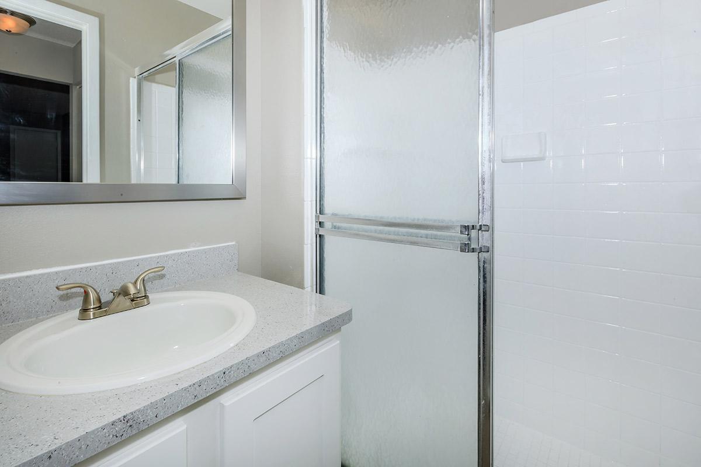
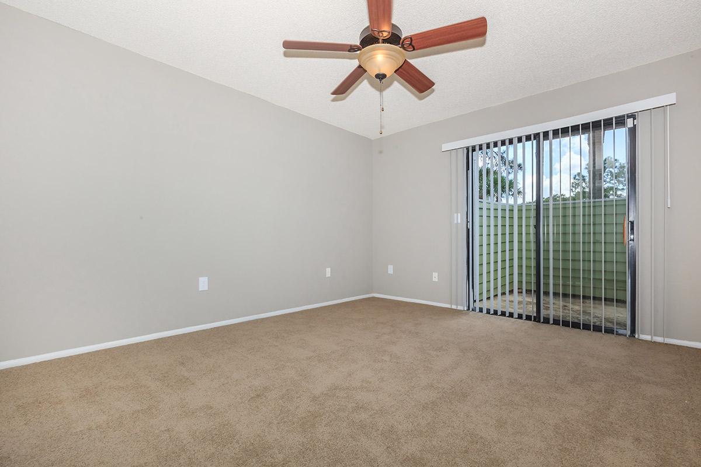
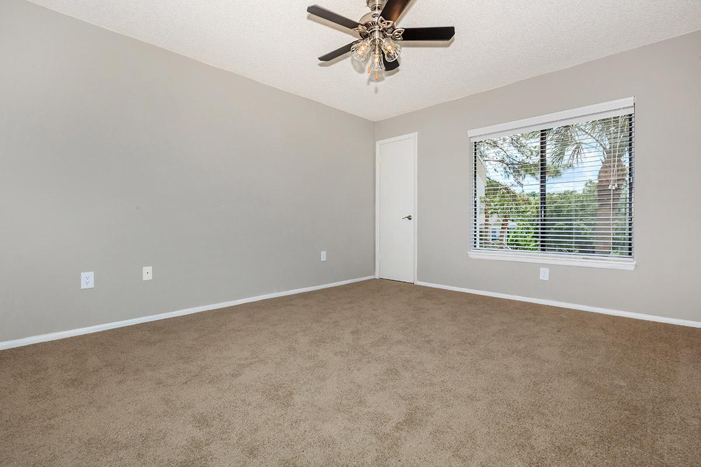
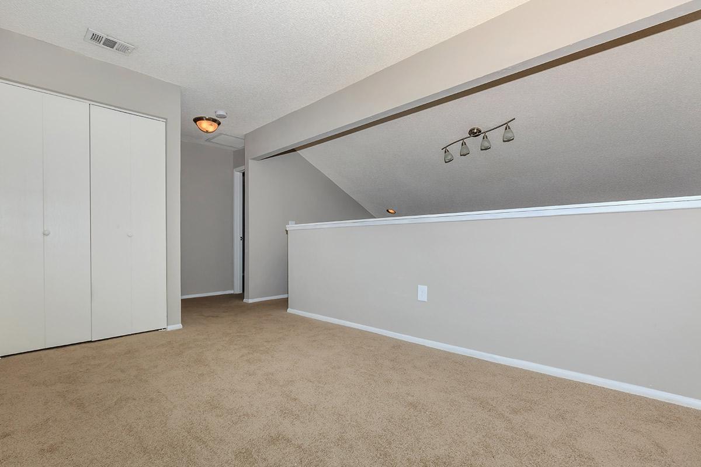
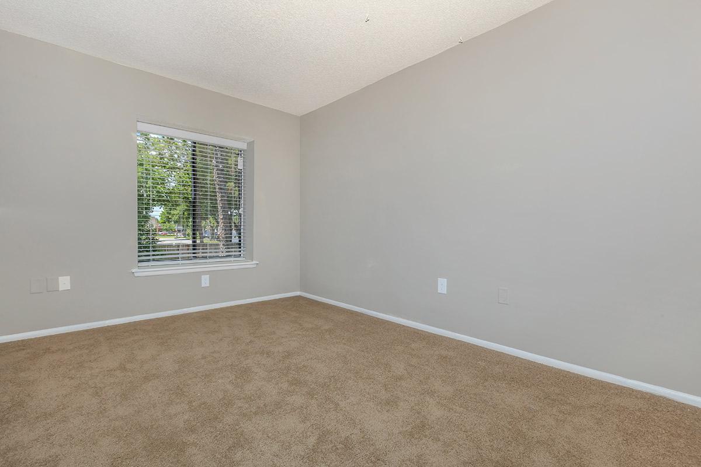
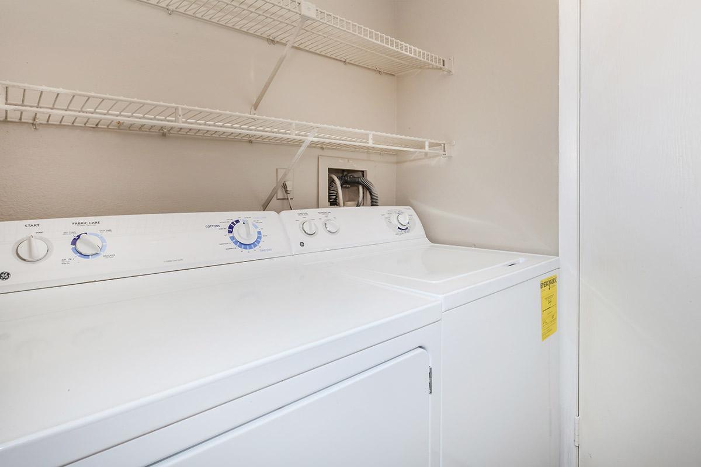
3 Bedroom Floor Plan
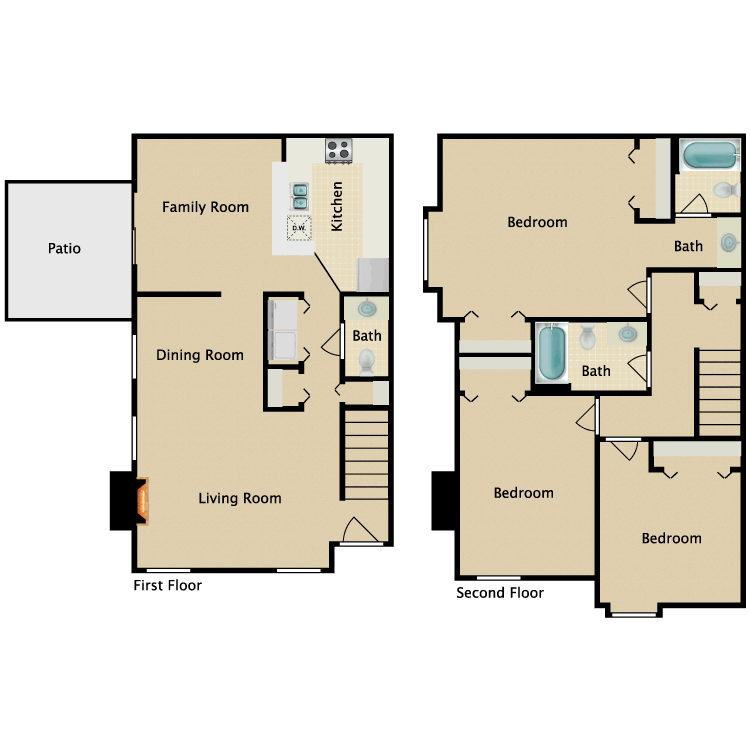
Morgan
Details
- Beds: 3 Bedrooms
- Baths: 2.5
- Square Feet: 1438
- Rent: $2504
- Deposit: Security Deposit Options Vary
Floor Plan Amenities
- Open Concept Living Areas with Dining Room *
- Chef's Kitchen with Breakfast Bar & Pantry *
- Stainless Steel Appliances, Shaker-style Cabinetry & Decorative Kitchen Backsplash *
- Den or Study *
- Full-size Bathroom with Linen Cabinet *
- Walk-in Closets & Ample Storage Space *
- Screened-in Lanai
- Washer & Dryer in Home
- Plush Carpet & Wood-style Plank Flooring
- Built-in Desks with Shelving *
- Vaulted Ceilings
- 2" Faux Wood Blinds
- Ceiling Fans
- Wood-burning Fireplace *
- Scenic Water Views Available
* in select apartment homes
All Square Footage is Approximate.
Show Unit Location
Select a floor plan or bedroom count to view those units on the overhead view on the site map. If you need assistance finding a unit in a specific location please call us at 407-490-1772 TTY: 711.
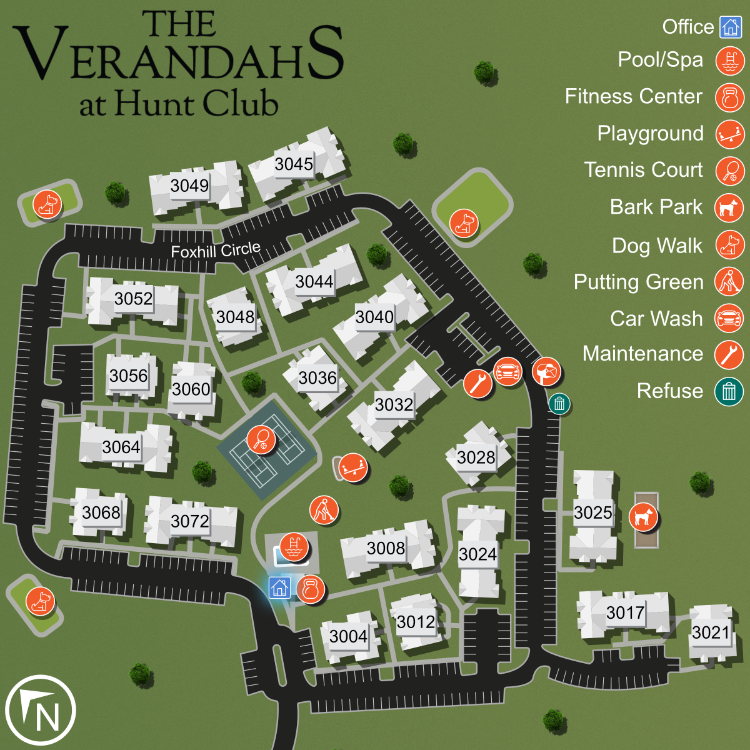
Amenities
Explore what your community has to offer
Community Amenities
- Shimmering Swimming Pool with Hot Tub, Sundeck & Lounge Seating
- 24 Hour Fitness Center with Cardio & Weight Training Equipment
- Putting Green, Lighted Tennis & Sports Courts
- Resident Lounge with WiFi & Coffee Bar
- Picnic Area with BBQ Grills
- Children's Play Area
- Pet Friendly Community with Bark Park
- Gated Community with Controlled Access
- Ample Parking & Reserved Parking Available
- Car Care Center
- Onsite Maintenance with 24 Hour Emergency Service
- Monthly Resident Events
- Convenient Access to Shopping, Dining, Freeways & Transit
Apartment Features
- Spacious One, Two & Three Bedroom Apartments & Townhomes
- Open Concept Living Areas with Dining Room*
- Chef's Kitchen with Breakfast Bar & Pantry*
- Stainless Steel Appliances, Shaker-style Cabinetry & Decorative Kitchen Backsplash*
- Den or Study*
- Full-size Bathroom with Linen Cabinet*
- Walk-in Closets & Ample Storage Space*
- Screened-in Lanai
- Washer & Dryer in Home
- Plush Carpet & Wood-style Plank Flooring
- Built-in Desks with Shelving*
- Vaulted Ceilings*
- 2" Faux Wood Blinds
- Ceiling Fans
- Wood-burning Fireplace*
- Scenic Water Views Available
* in select apartment homes
Pet Policy
Verandahs at Hunt Club utilizes Pet Screening to screen household pets, validate reasonable accommodation requests for assistance animals, and confirm every resident understands our pet policies. All current and future residents must create a profile, even if there will not be a pet in the apartment. For more information regarding our policies, applicable fees, and restricted breeds, visit the community website.
Photos
Amenities
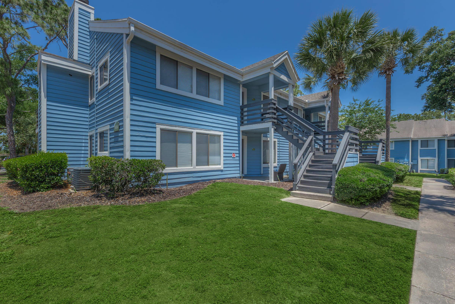
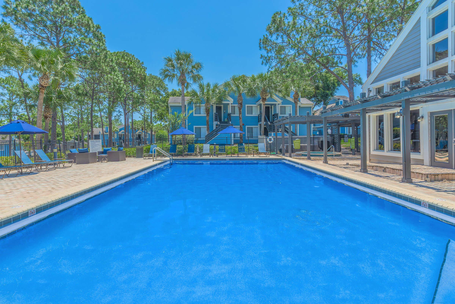
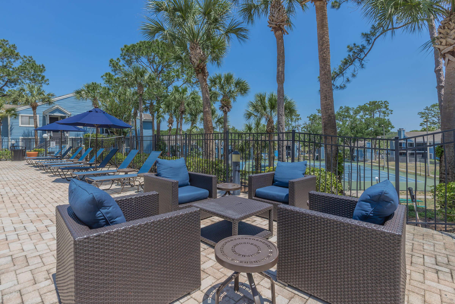
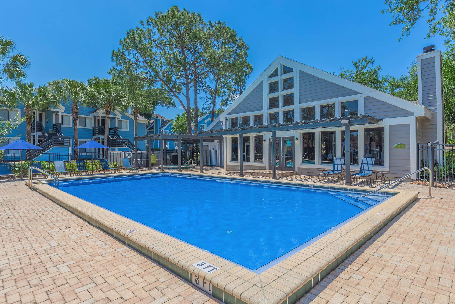
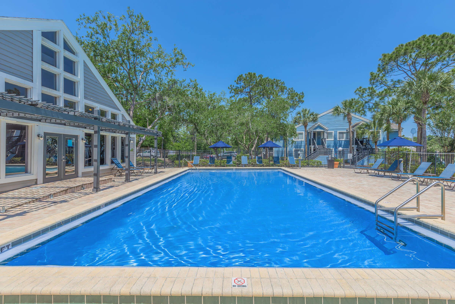
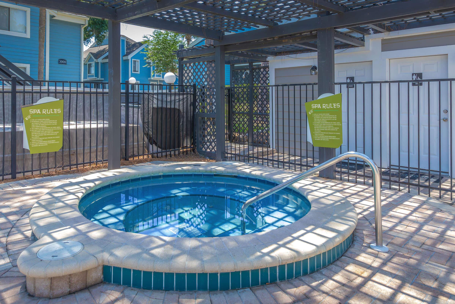
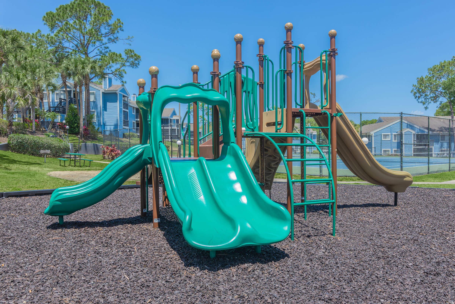
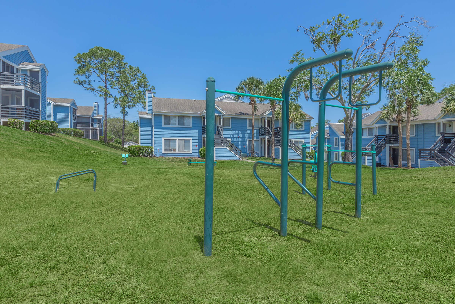
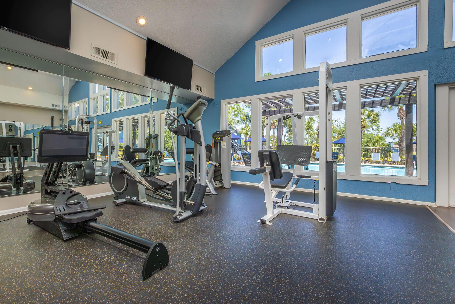
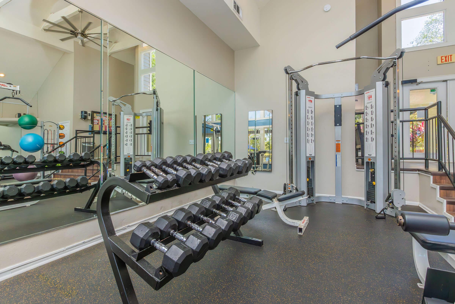
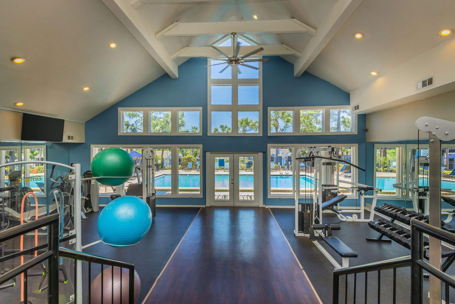
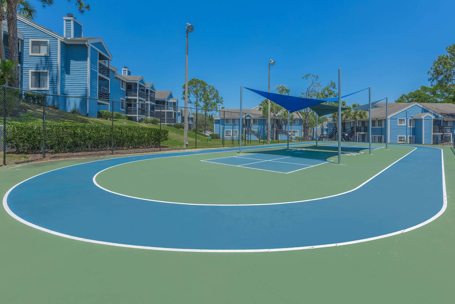
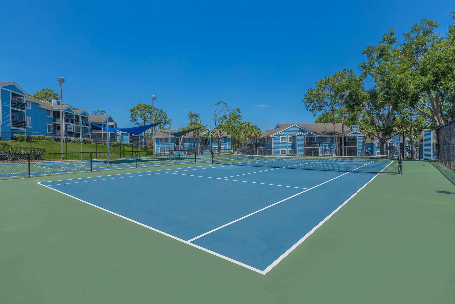
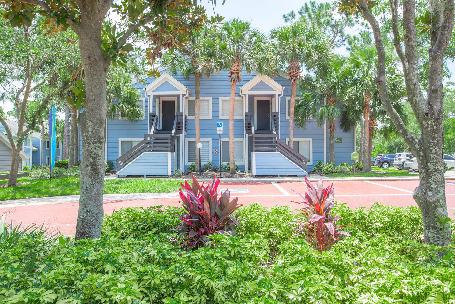
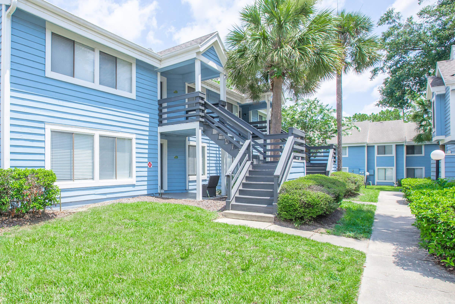
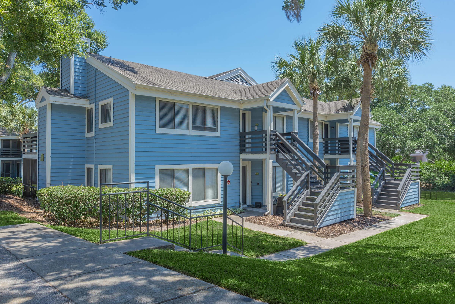
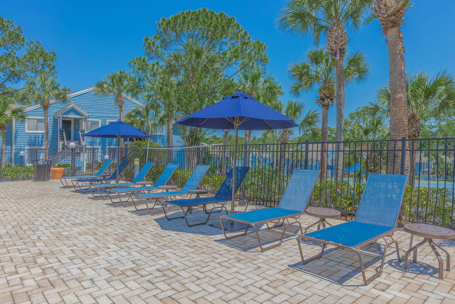
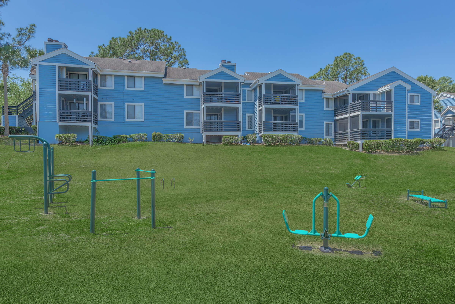
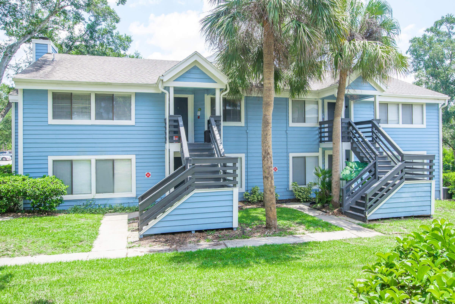
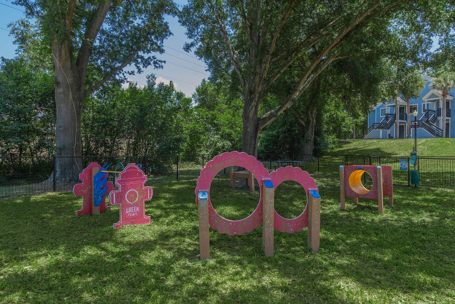
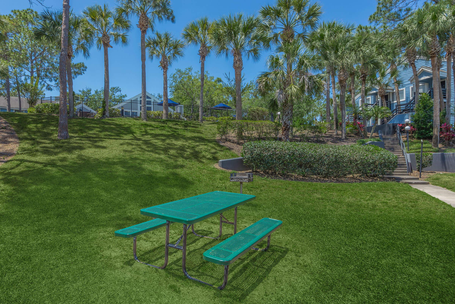
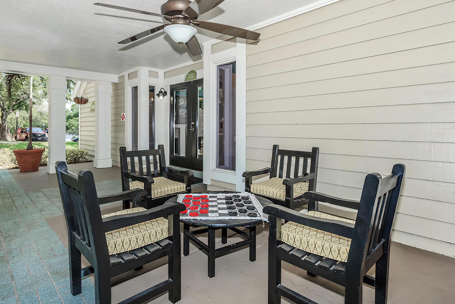
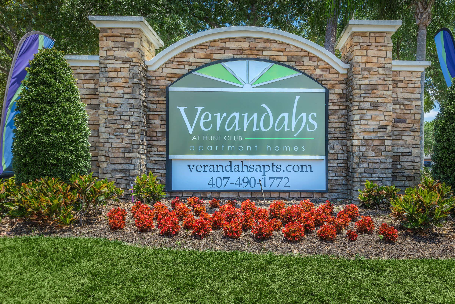
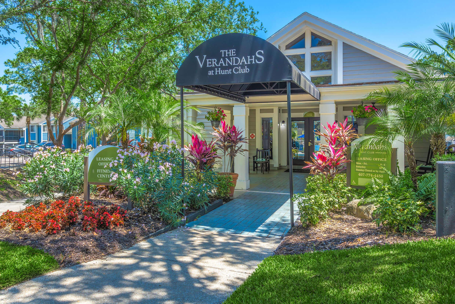
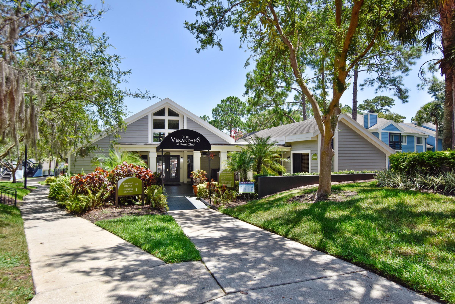
Shire

















Appaloosa


















Arabian







Welsh











Neighborhood
Points of Interest
Verandahs at Hunt Club
Located 3000 Foxhill Circle Apopka, FL 32703Amusement Park
Bar/Lounge
Cafes, Restaurants & Bars
Cinema
Coffee Shop
Dog Park
Elementary School
Entertainment
Golf Course
Grocery Store
High School
Library
Middle School
Outdoor Recreation
Park
Parks & Recreation
Pharmacy
Restaurant
School
Shopping
Shopping Center
University
Veterinarians
Contact Us
Come in
and say hi
3000 Foxhill Circle
Apopka,
FL
32703
Phone Number:
407-490-1772
TTY: 711
Fax: 407-774-0857
Office Hours
Monday through Friday 9:00 AM to 6:00 PM. Saturday 10:00 AM to 5:00 PM.